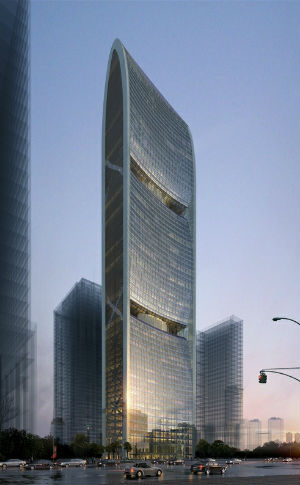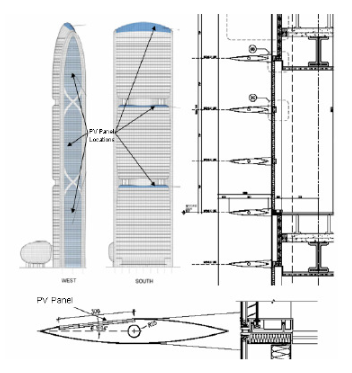PEARL RIVER TOWER
Group Study by: Bayo WINDAPO, Vin JATOO, Lazar TSANKOV, Tressen VEERAAMUNDAH, Ian BLAIR
- Index
- Relationship between Services
- Water Reticulation
- Facade and Interior Control
- Plant Room and Ducts
- Services and Repair
- Air supply system
- Air conditioning
- Heating and cooling system strategies
- Improvements, Distribution and Maintenance
- Electricity,Lighting
- Construction Gallery
Introduction

Image Source:  https://www.som.com/project/pearl-river-tower
https://www.som.com/project/pearl-river-tower
The Pearl River tower is located in Guangzhou, China which is one of the fastest developing countries in the world with a booming industry. Unfortunately it is also the second biggest producer of greenhouse gases in the world only America being in front of it – although it is catching up quickly and is soon to take the lead. Therefore when a zero emission scheme was presented to the China National Tobacco Company, they grasped the opportunity to set a green example for the rest of the country, and especially the Guangzhou Business district.
Overall design considerations
Such a high target (which has not been reached before) was undertaken by SOM Architects, a firm that has tackled other challenging project as the Burj Khalifa. The Lead architects on the firm were Adrian Smith and Gordon Gill, the two minds decided to resolve the environmental problem with a whole pallet of eco-friendly technologies which will be discussed further on in the wiki.
The Architects decided to accomplish the goal using the following four steps:
- Reduction
- Reclamation
- Passive Absorption
- Generation
The National Geographic show "Megastructures" covered the building, here are some link to watch the episode:
 http://www.youtube.com/watch?v=rh64uG3l188&noredirect=1
http://www.youtube.com/watch?v=rh64uG3l188&noredirect=1 http://www.youtube.com/watch?v=vCgMBxIWYcY&noredirect=1
http://www.youtube.com/watch?v=vCgMBxIWYcY&noredirect=1 http://www.youtube.com/watch?v=XFVe65T2RrQ&noredirect=1
http://www.youtube.com/watch?v=XFVe65T2RrQ&noredirect=1 http://www.youtube.com/watch?v=HpqVkWjmL18&noredirect=1
http://www.youtube.com/watch?v=HpqVkWjmL18&noredirect=1
Another YouTube link, with a nice summarizing presentation of the Pearl River Tower:  http://www.youtube.com/watch?v=b1Q2rZKyeNU
http://www.youtube.com/watch?v=b1Q2rZKyeNU
Image Source:  http://highrise.bk.tudelft.nl//pdf/PearlRiverTower_RichardSmit_110918_print.pdf
http://highrise.bk.tudelft.nl//pdf/PearlRiverTower_RichardSmit_110918_print.pdf
Conceptualization on a bigger Scale
The main driving idea behind the concept of the building is wind energy harnessing, to help them with the design of the tower the architects decided to investigate into aerodynamic man-made objects such as cars and planes. Creating the famous oval shaped building. The Sketch on the right shows how the shape was generated by looking at wind loads. To further improve the building’s performance the designers included photovoltaic cells to the shading fins placed on the facade of the building to both generate energy and save energy by preventing heat gain.

Image Source:  http://www.josre.org/wp-content/uploads/2012/09/Pearl-River-Case-Study-China.pdf
http://www.josre.org/wp-content/uploads/2012/09/Pearl-River-Case-Study-China.pdf
Interior innovations
Such innovations continued on a smaller scale. The floors and ceilings of the building allow for very healthy building through a low energy consumption mean. SOM used an underfloor air distribution system and a radiant ceiling, to allow for effective and easy management of air quality and air temperature - the system is discussed in detail further down. Also indoor garden spaces are introduced every few floors to create a pleasurable space for the tower's occupants.