Electricity
The building generate its own electricity enough to surpass the electricity consume by a conventional building. Energy consumption is reduced by maximising natural daylight, reducing solar gain in air conditioned spaces, retaining rainwater for grey-water usage and using the sun to heat the hot water supply
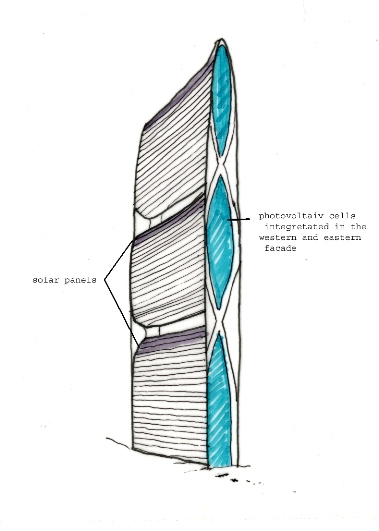
Image drawn by students
Solar collectors solar panels on the roof (Thermal solar panels utilize solar concentrators to convert sunlight to heat) solar collectors to provide solar power and heating for the building’s hot water supply
photovoltaic cells Photovoltaic cells were incorporated into the mechanized shade system to capture the sun’s energy in the eastern & western facades They transform the sun’s energy into usable AC current Note: The Photovoltaic cells are incorporated only in certain locations on the building envelope and in an asymmetrical manner and at the roof level where the system also acts as a sunshade for the rest of the building
wind turbines
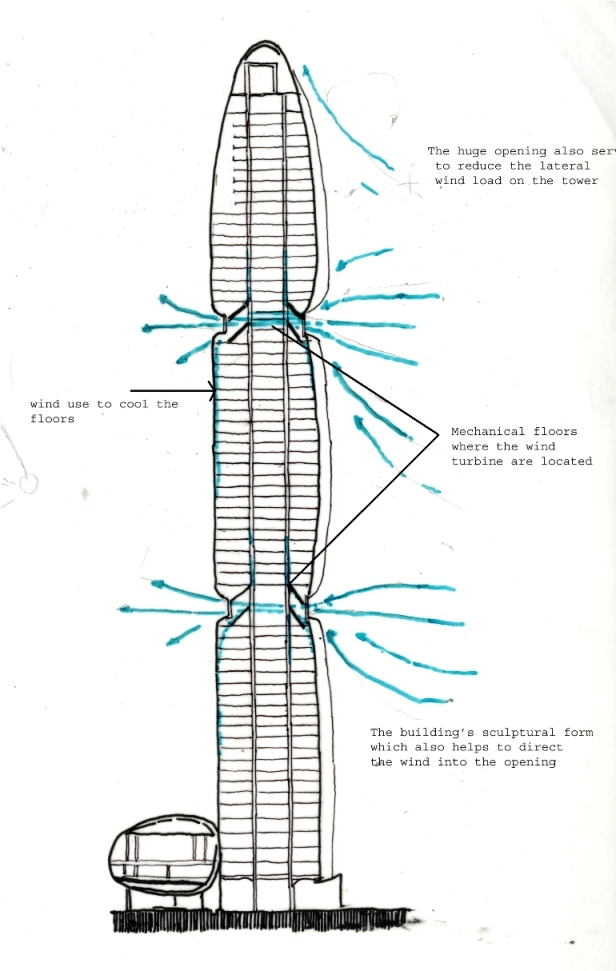
Image drawn by students
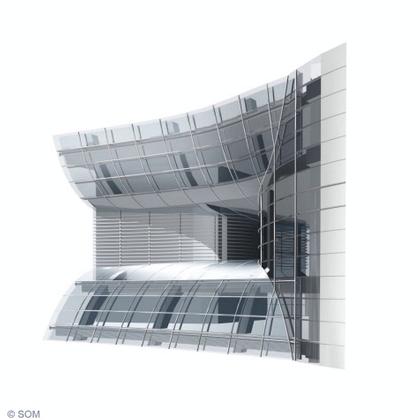
Image source:  http://www.ctbuh.org/portals/0/events/Conferences/Chicago09_Report/Speakers/S8.2_GilchristFrechette_PearlRiverTower.pdf
http://www.ctbuh.org/portals/0/events/Conferences/Chicago09_Report/Speakers/S8.2_GilchristFrechette_PearlRiverTower.pdf
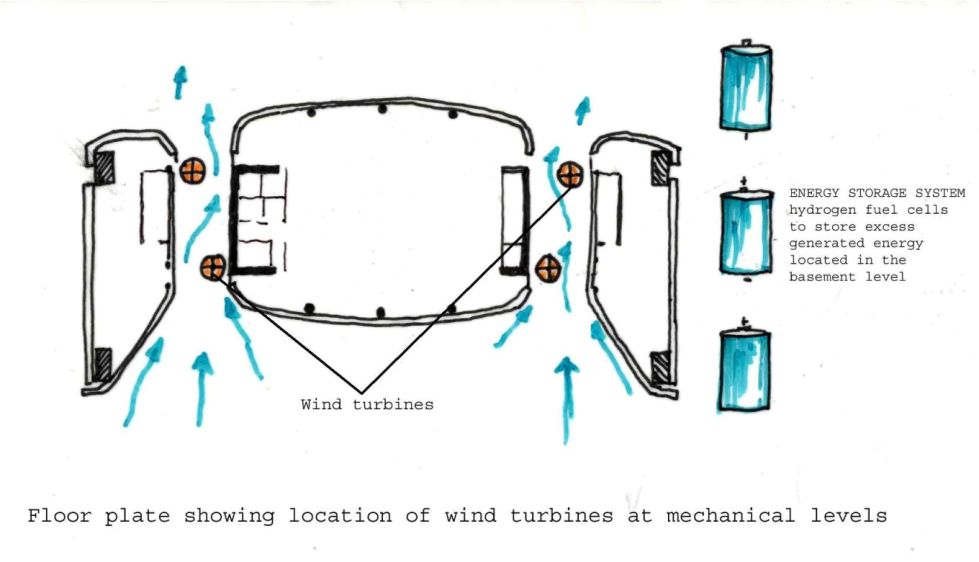
Image drawn by students
•The Tower is positioned so that the broadest side of the building faces directly into prevailing winds
•Wind will be directed into openings on the mechanical floor to power turbines that will operate the tower’s heating, cooling and ventilation systems.
•The 309-meter tower's sculpted body directs wind to a pair of openings at its mechanical floors, where traveling winds push turbines which generate energy for the building
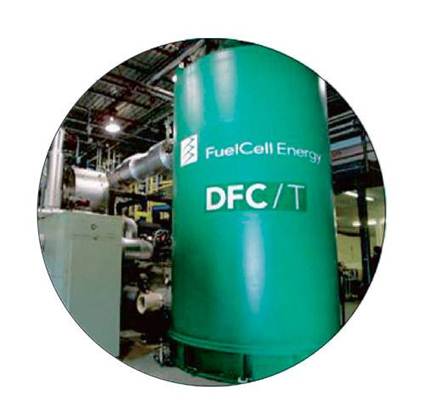
Image source:  http://www.ctbuh.org/portals/0/events/Conferences/Chicago09_Report/Speakers/S8.2_GilchristFrechette_PearlRiverTower.pdf
http://www.ctbuh.org/portals/0/events/Conferences/Chicago09_Report/Speakers/S8.2_GilchristFrechette_PearlRiverTower.pdf
ENERGY STORAGE SYSTEM hydrogen fuel cells to store excess generated energy.
Measures to Reduce Artificial lighting
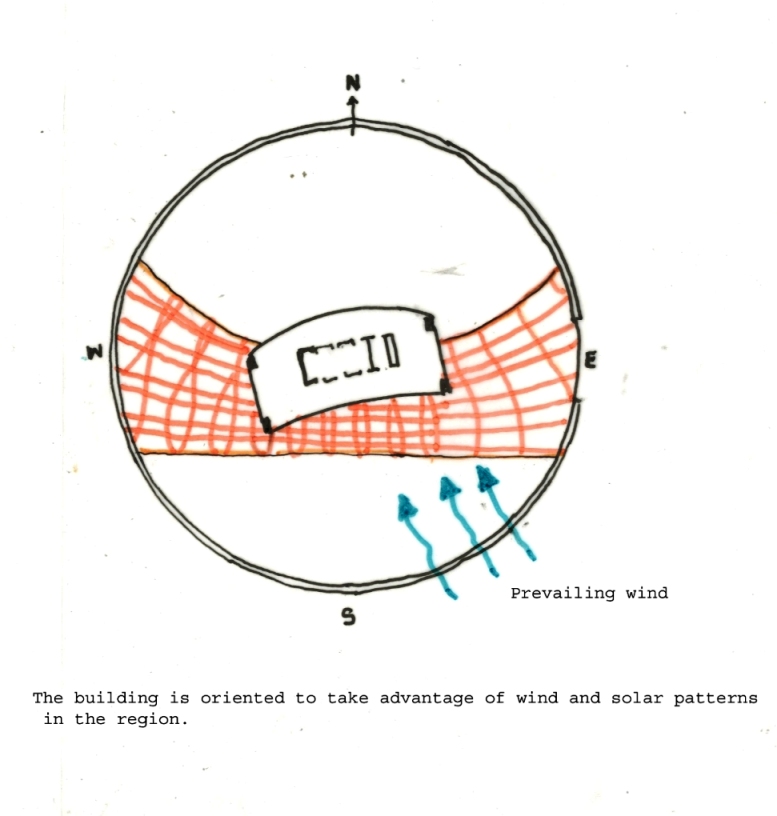
Image drawn by students
The design also maximises use of natural daylight to reduce energy consumption Natural Lighting
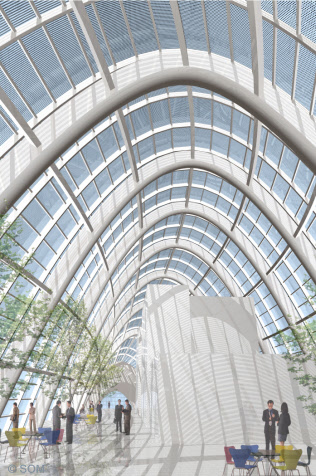
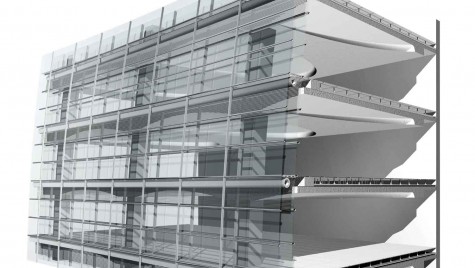
Images source:  http://www.ctbuh.org/portals/0/events/Conferences/Chicago09_Report/Speakers/S8.2_GilchristFrechette_PearlRiverTower.pdf
http://www.ctbuh.org/portals/0/events/Conferences/Chicago09_Report/Speakers/S8.2_GilchristFrechette_PearlRiverTower.pdf
It utilised daylight and a task ambient electric lighting density less than 8 watts per square meter.
•The automated blinds system are programmed to make the most of the natural lighting
Measures to reduce air conditioning
Pearl River Tower to cut its cooling needs and let it use an air conditioning system 80 percent smaller than those of comparable conventional skyscrapers.
•raised floors ventilation
•radiant heating and cooling ceilings and slab
•solar gain controls
Solar gain controls
• The east and west elevations will feature a triple glazed facade with external shades and automated blinds within the glazing cavity
Additional Features to conserve energy
•Rainwater Is collected for use in the tower’s heating, ventilation and air conditioning systems
Cost and statistic
•It is estimated that such energy efficient technology will reduce the costs to power the building by at least 50% relative to structures of comparable size
•Construction costs for the steel, concrete and glass skyscraper run $12M over the cost to build a less energy efficient structure. However, experts project that the extra costs can be recouped within five years through not only reduced energy consumption, but also because the absence of conventional oversized fans, furnaces, compressors and excessive ductwork