Innovations in Climate control
SOM Architects went to a great extent to design an economical and practical system which could be used to control air quality and temperature in their building. Using a double skin glazed facade to control the amount of radiation that comes into the building and provide shading. Also the lighting system in the ceiling which produces light gentle to the eye by creating reflected light instead of direct light and as well producing an aesthetic effect making the ceiling more interesting than the boring drop panel standard office ceilings. And finally using a cleverly designed air circulation system which brings in fresh cool air and exhausts the dirty warm air from the spaces.
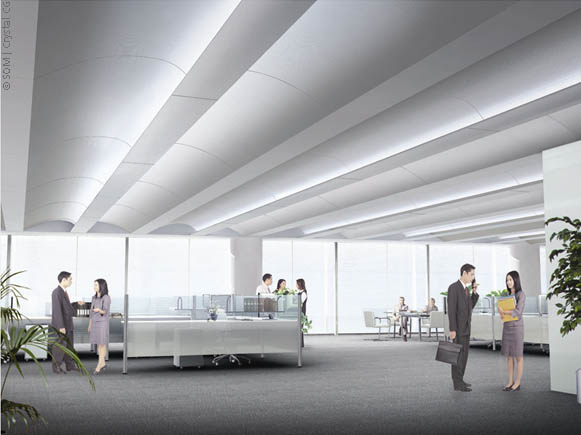
The diagrams below shows how the air in the office spaces is behaving
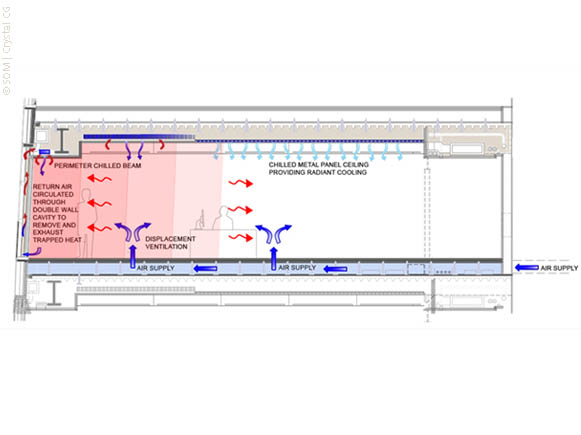
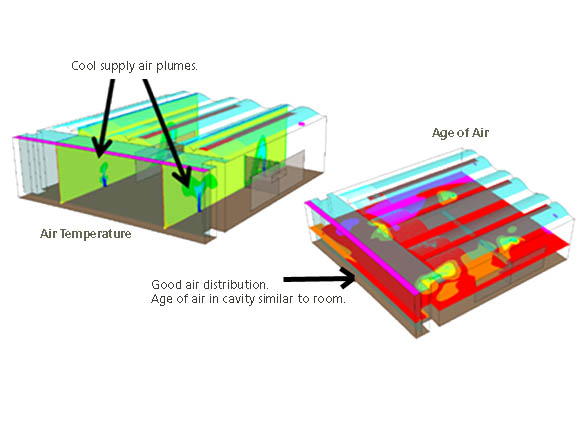
The double skin facade works as insulator as well as a shading device for the building, and in parts of the building has built-in photovoltaic cells to generate electricity. These study renders below explain how the facade works at moderating the Pearl River Tower's interior temperature by combating the suns rays.
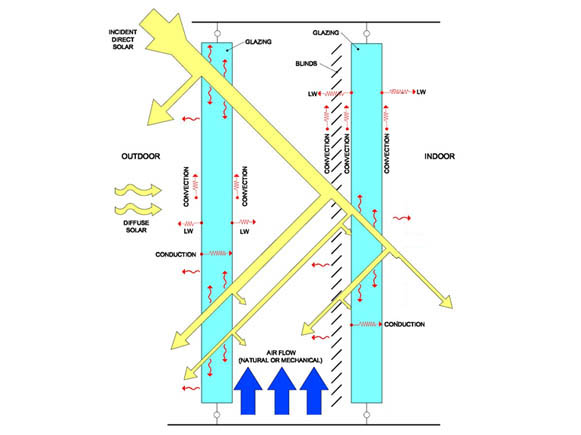
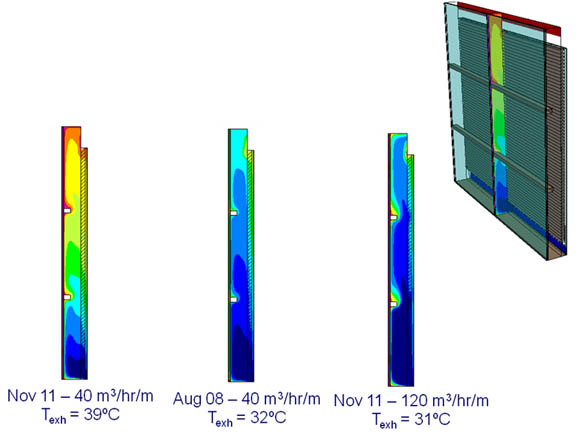
The Building was engineered to cope with pressure differences as its height increases, the diagram below shows how fluently the transition between infiltration to ex filtration occurs at the different floor levels.
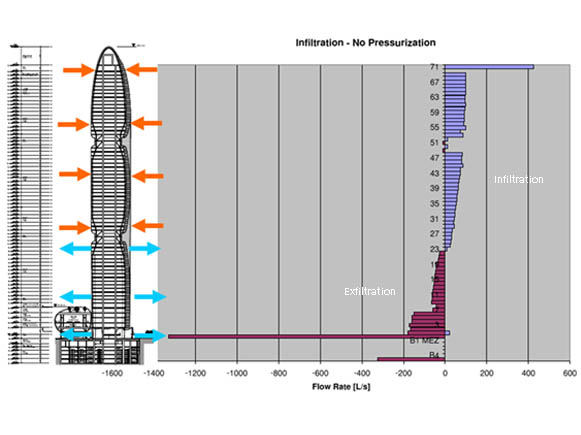
All images on page sourced from:  http://www.ctbuh.org/portals/0/events/Conferences/Chicago09_Report/Speakers/S8.2_GilchristFrechette_PearlRiverTower.pdf
http://www.ctbuh.org/portals/0/events/Conferences/Chicago09_Report/Speakers/S8.2_GilchristFrechette_PearlRiverTower.pdf