Construction Gallery
These are some photos of the construction of the Pearl River Tower. In more or less progressive order and finishing off the gallery with the completed tower standing proud.
Finally out of the 30meter basement and a few floors off the ground.
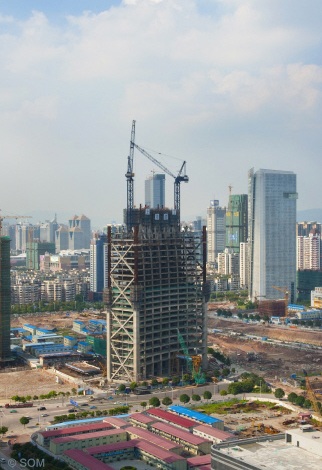
The North side of the building taking place, using steel members to create the curve.
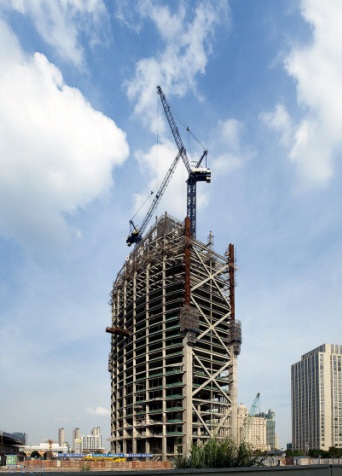
The South side which is designed to capture the wind.
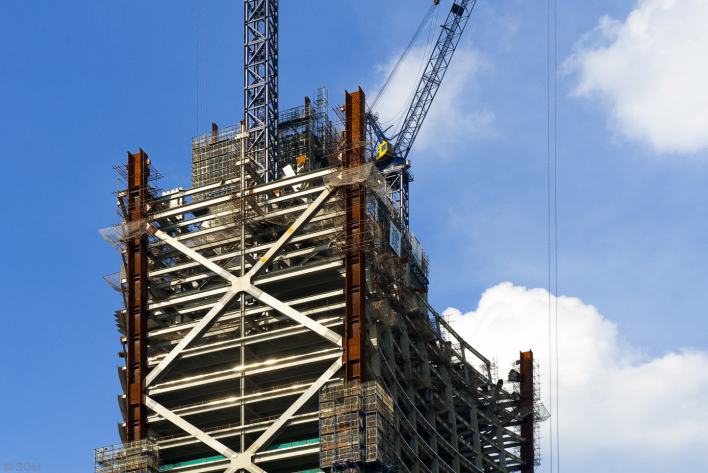
The Reinforced Concrete core rising ahead of the steel skeleton
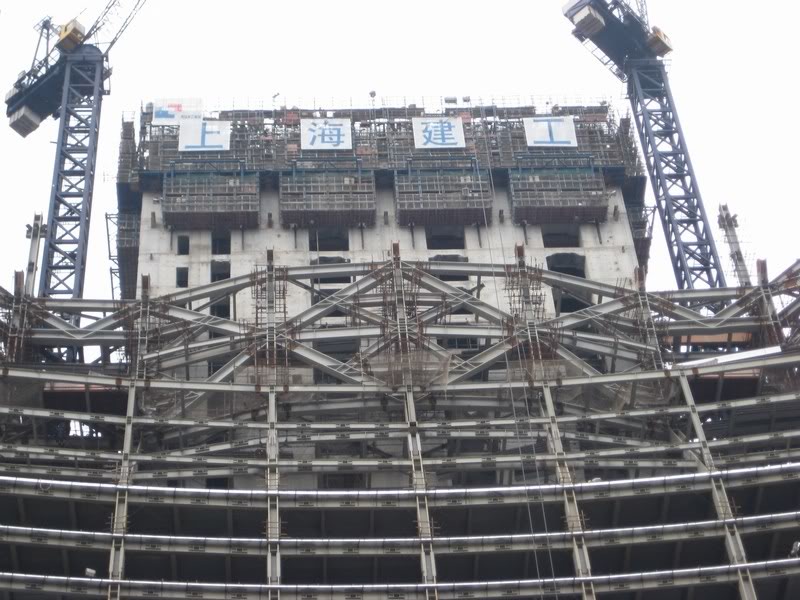
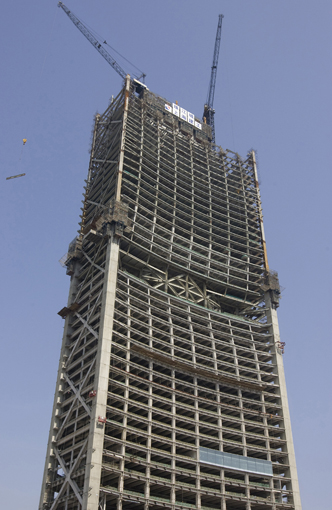
The installation of the double skin facade panels.
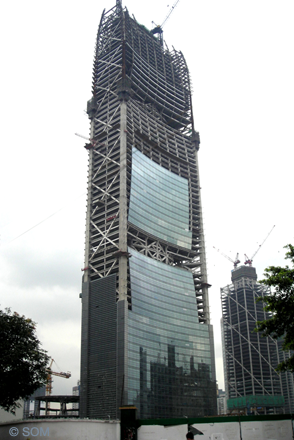
Finishing off around the tricky geometry of the wind turbines.
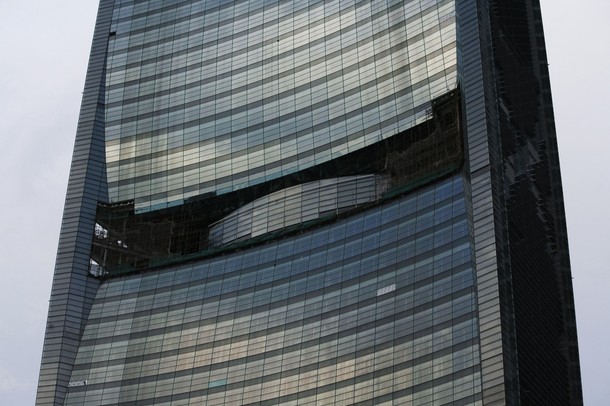
The Completed Pearl River Tower in the evening sun, setting a new standard for green skyscrapers around the world.
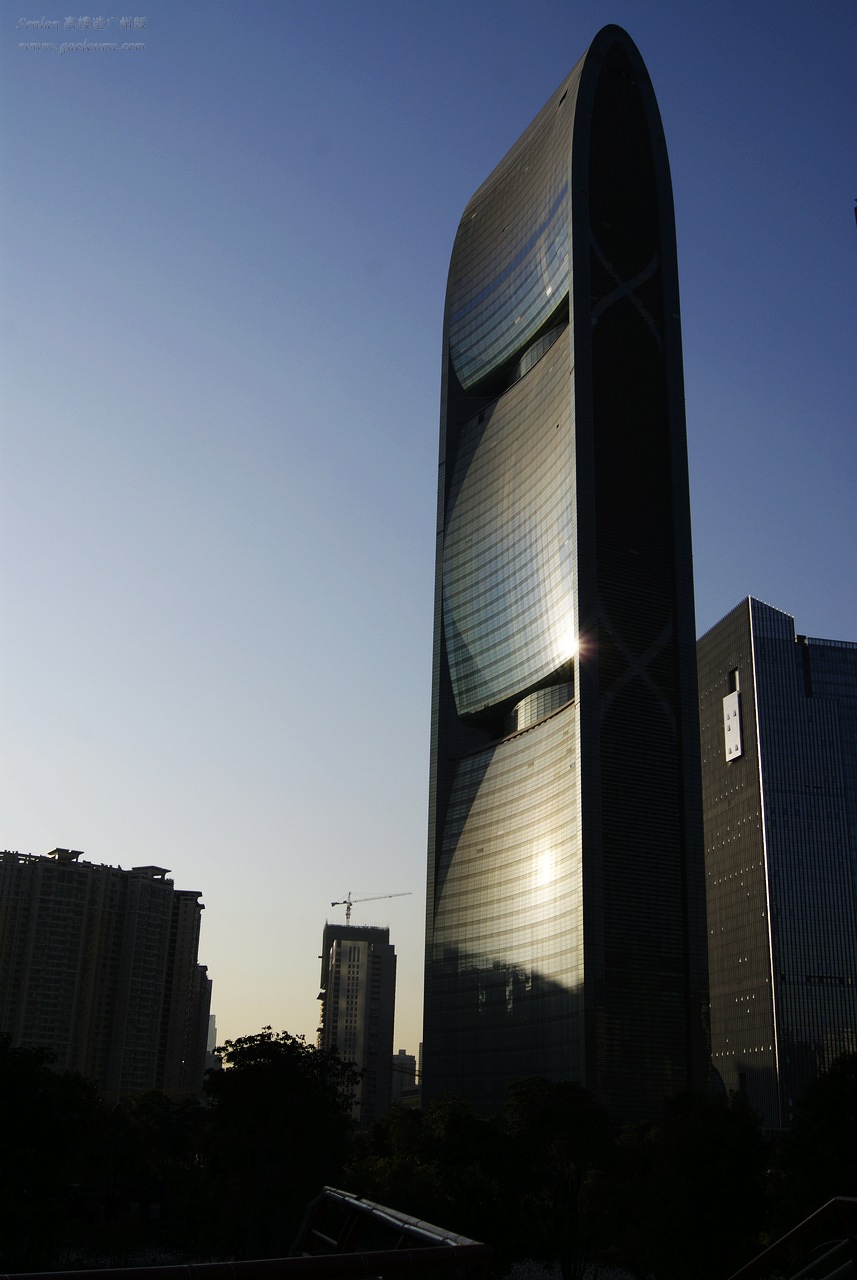
All images sourced from:
 http://www.skyscrapercity.com/showthread.php?t=410543
http://www.skyscrapercity.com/showthread.php?t=410543
and