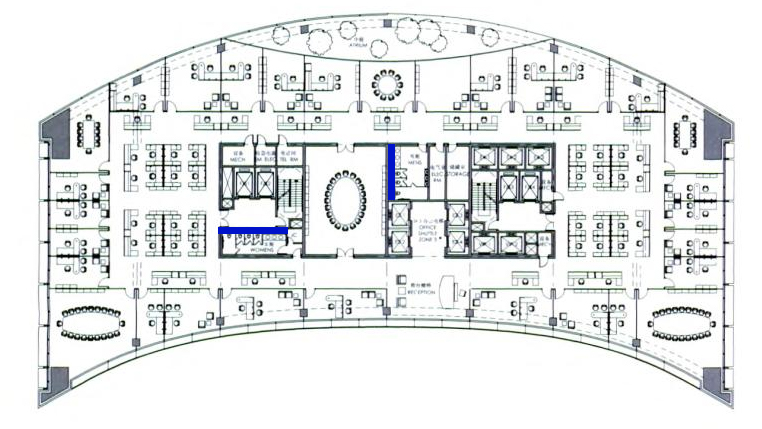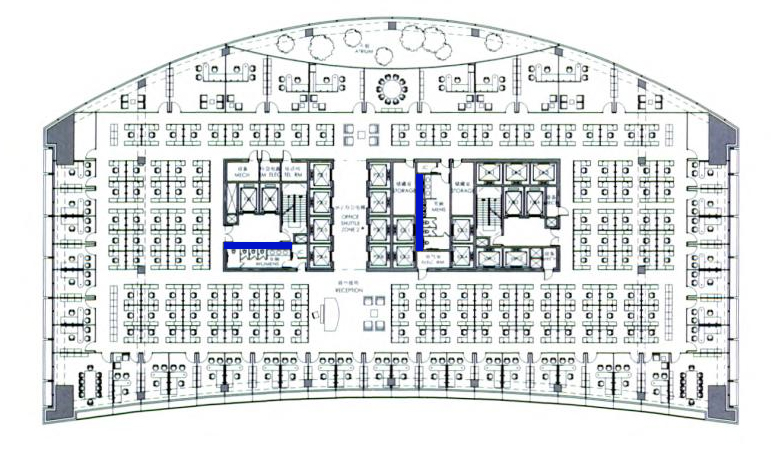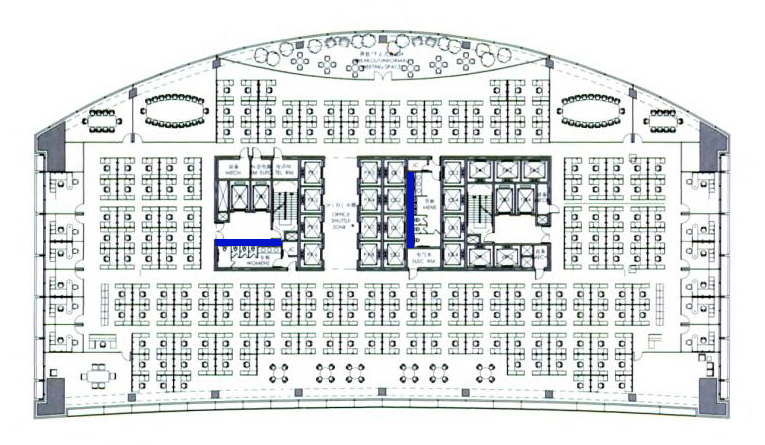Water Reticulation and sewerage
The ducts provided for water reticulation are placed in the concrete core of the building, with all the other services. Making it easier to run the pipes all the way up the building without much obstructions. Although it can be seen that one (top floors on the right) of the ducts does change its position as the building rises. The ducts are appropriate shape and size, being rectangular allows for easier maintenance of the pipes. Also the long and thin shape allows for the toilets and basins to be placed along the wall of duct, eliminating the need of long pipes running to the duct instead everything directly connects to it - saving on resources and labour. We suspect the pipes run all the way down to the basement level where the building connects to the municipal water network and sewerage works.
Images Source: A. D. Smith, The Architecture of Adrian Smith, Som: Toward a Sustainable Future, Images Publishing Group, 2007 - Images altered by students
Typical Floor Plan - Top third of building

Typical Floor Plan - Middle third of building

Typical Floor Plan - Bottom third of building
