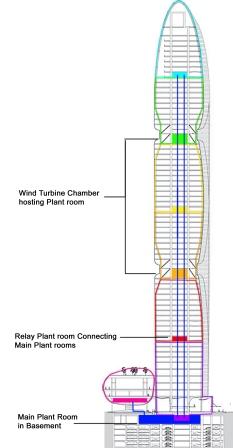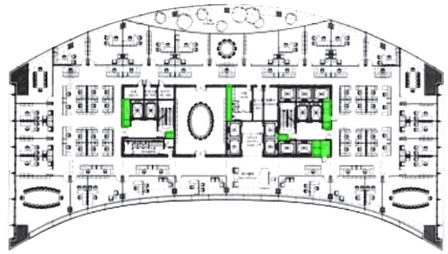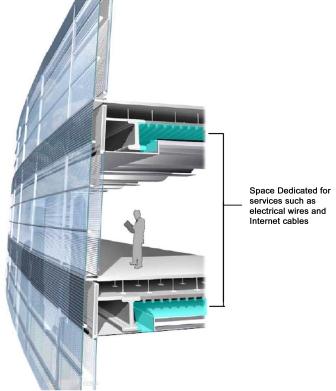Plant Room

As an elevator, Plant rooms are as much important in skyscrapers. The Plant room, mechanical room acts as relay points for the services in the building. It helps to distribute the services constantly all over the building. While most buildings have mechanical rooms, typically in the basement, tall buildings require dedicated floors throughout the structure for this purpose, for a variety of reasons discussed below. Because they use up valuable floor area (just like elevator shafts), engineers try to minimize the number of mechanical floors while allowing for sufficient redundancy in the services they provide. As a rule of thumb, skyscrapers require a mechanical floor for every 10 tenant floors (10%) although this percentage can vary widely. In the Pearl River building they are clustered in groups that divide the building into blocks and they are spread evenly through the structure unlike in other skyscrapers where they are mostly concentrated at the top.
The main Plant rooms are in the basement, and on the two wind turbine levels. These 3 spaces are not being rented or occupied. This system allows them to maintain the mechanical room and do repairs without disturbing the tenants. All the Plant rooms are connected vertically by the space allocated next to the lift shaft. These vertical spaces can be accessed from all levels for better and constant checkups. The Plant rooms inhabit water pumps, waste pipes, electricity generator, Ventilation systems, air conditioning, chiller plants and network routers.
In particular, the problem of bringing and keeping water on the upper floors is an important constraint in the design of skyscrapers. Water is necessary for tenant use, air conditioning, equipment cooling, and basic firefighting through sprinklers (especially important since ground-based firefighting equipment usually cannot reach higher than a dozen floors or so). It is inefficient, and seldom feasible, for water pumps to send water directly to a height of several hundred meters, so intermediate pumps and water tanks are used. The pumps on each group of mechanical floors act as a relay to the next one up, while the tanks hold water in reserve for normal and emergency use. Usually the pumps have enough power to bypass a level if the pumps there have failed, and send water two levels up.
Special care is taken towards fire safety on mechanical floors that contain generators, compressors and elevator machine rooms, since oil is used as either a fuel or lubricant in those elements.
Ducts

The engineers and the architects of the Pearl River Tower included the duct spaces in the main core of the building. As indicated in the image above, the ducts (highlighted in green) are the spaces allocated for building services. The ducts are placed near the elevator chambers, the bathrooms and kitchens. The ducts also connect the Plant Rooms together.

The building has all the false ceilings dropped from the slab to create room for services such as wiring, water pipes and waste pipes. the light weight structure of the building allows to drop the ceiling easily by just by using metal channels and I beams bolted to the concrete ceiling. This system make the room neater and more welcoming.
All images on page sourced from: A. D. Smith, The Architecture of Adrian Smith, Som: Toward a Sustainable Future, Images Publishing Group, 2007